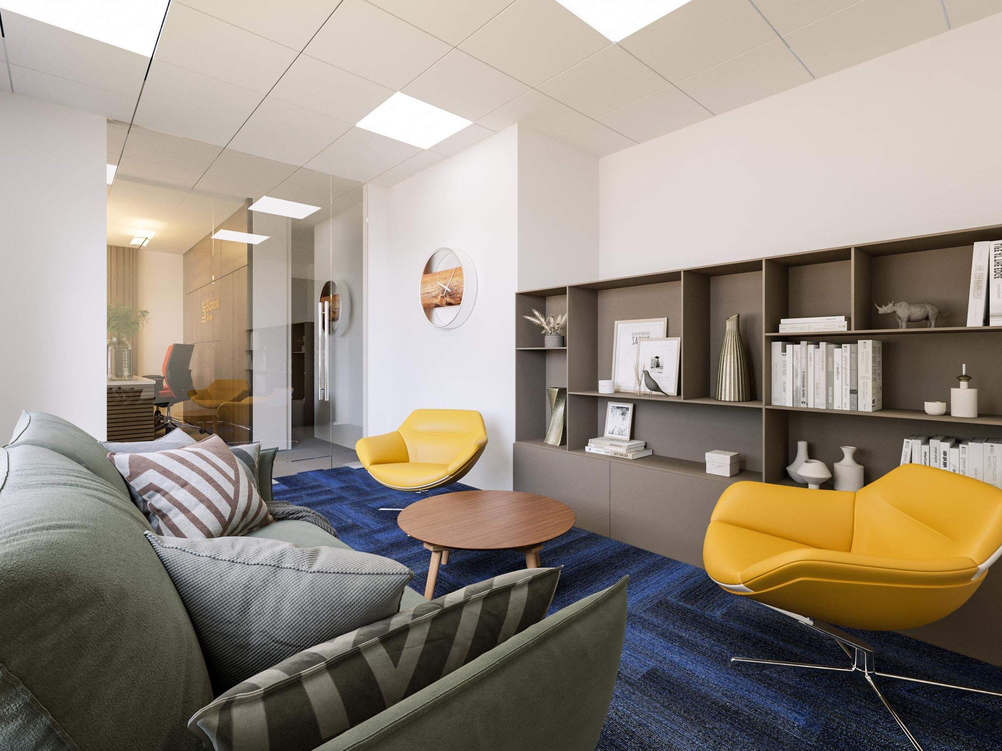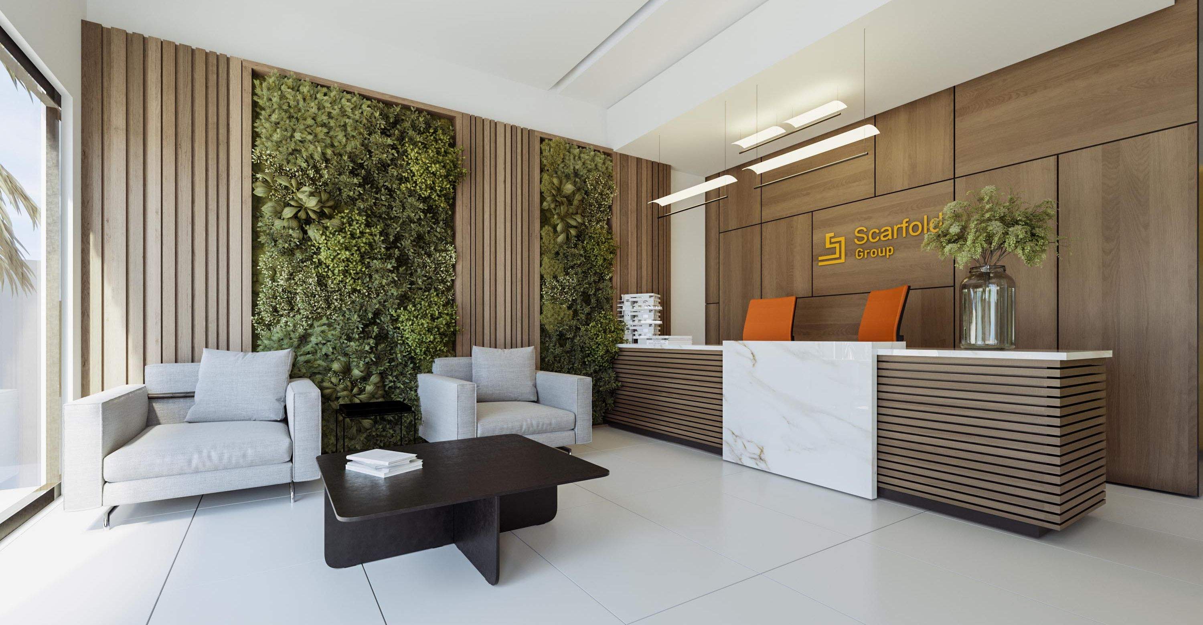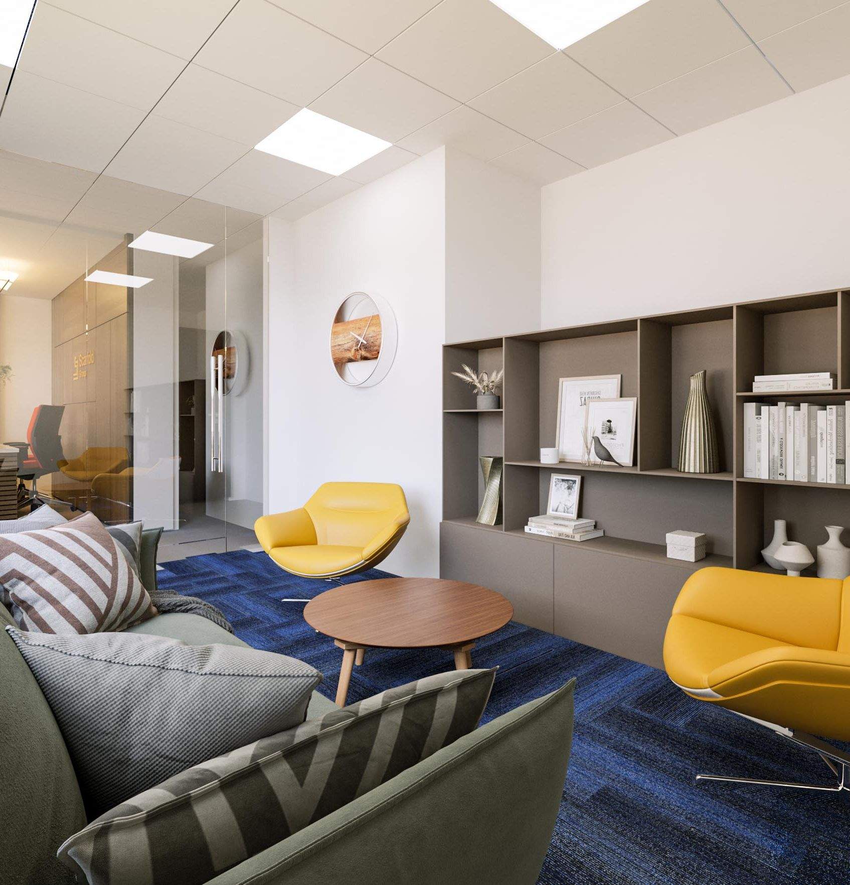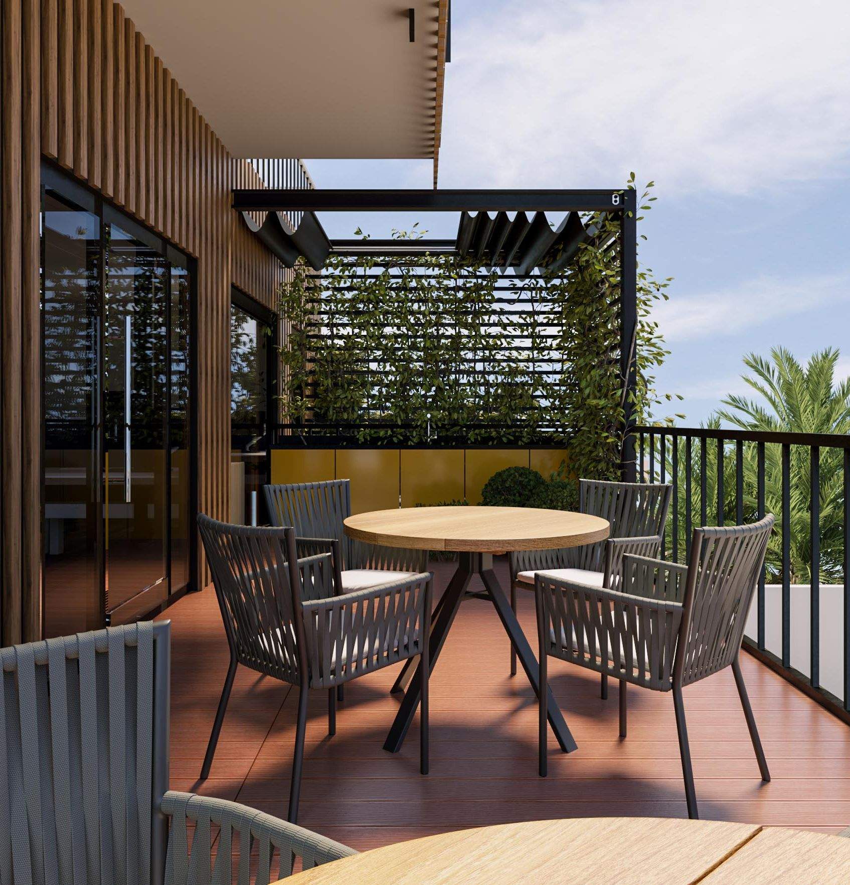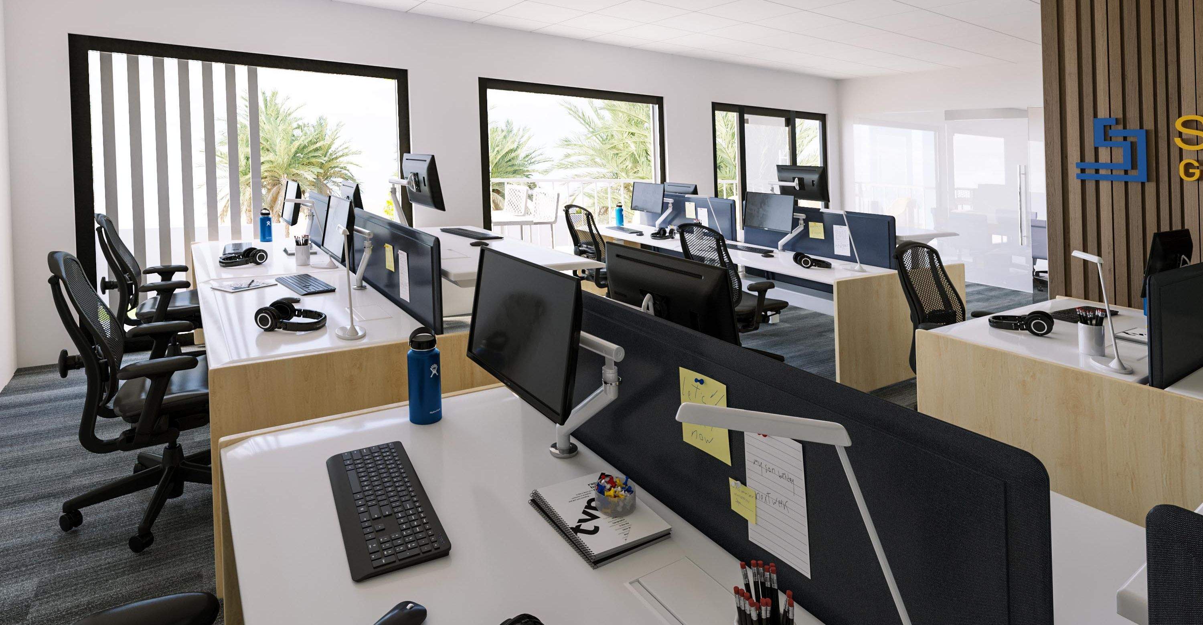SCARFOLD OFFICE
Project overview
This 3-storey office building is a contemporary commercial design that balances aesthetic warmth with environmental responsiveness. Clad in durable vertical wooden slats, the façade offers texture, solar shading, and a distinct identity. Large, strategically placed windows wrap the structure to maximize daylight penetration, reduce energy consumption, and enhance visual connectivity with the outdoors. Inside, open-plan workspaces, private offices, and collaborative zones are organized around a central core, with the upper level featuring executive suites and access to a rooftop terrace. The design integrates sustainable strategies such as passive ventilation, rainwater harvesting, and the use of renewable materials, creating a highly functional and environmentally conscious workspace.
Specifications
Area of site | |
Date | 2024 |
Status of the project | Under construction |
